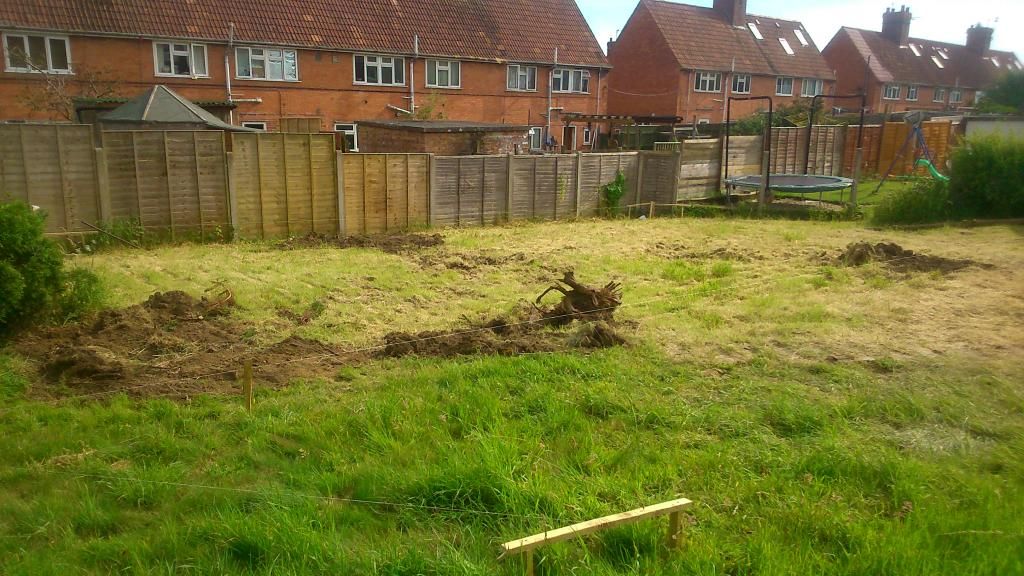Right...where to start...
Firstly, a big no no by your contractor not to have scanned the area. I don’t care how much these tools cost, they should have one if they are excavating. They should have checked the area and mapped out any services identified. That is more or a competency issue of the ‘specialist’ doing the work. If that had been hit LV or not, it can cause sever electrification or worse create an arc explosion – not something I’d want on my hands for buying a tool for the job of checking first. Unfortunately in the HSE’s eyes (Health & Safety Executive) it is ultimately the client / landowners responsibility to provide adequate services information to the contractor. But as much as this is the view, it will come down to knowledge and expertise – of which you have non digging trenches for foundations and the contractor does.
Sorry to scare you Nath, but those are the facts. So a very lucky first dig with the mini digger is all I can say.
Next, ask your contractor (if you haven’t already) if he has any services checking tools? If yes, get him to map this cable out plus check remaining areas that will be affected during the works. There may be more! Plus there’s nothing to say that this cable is as straight all the way along the boundary.
I would ask the electric board for a scanned copy of a standard OS map showing the location of services on your land, including this cable. Don’t mention anything about any proposals you are going to make.
I think you can rule out diversions and ‘slews’. You can get the electrical board to divert (at their cost), but there are notification periods and alot of red tape to deal with which will hold up construction, time = money. Plus they’ll argue till they’re blue in the face that it is not required (so they don’t have to spend any money) and try to put the onerous back on to you. Services providers are backed by a lot of legislation to get things there ways, but for small domestic builds like this its all about what is practicably reasonable. A slew is as Iain mentioned, exposing the cable and location next to it and shifting the cable over by hand. But the cable will have to be shut down by the provider to do this and 99% of the time there won’t be enough slack to do so, which involves cutting and extending which becomes a diversion for the board to carry out.
So, with that all in mind, what are your options? Well, get the rest of the build area mapped out. If your contractor doesn’t have the tools, he’ll have to subcontract someone in that does, or hand dig to expose the cable – but this again is recommended to be done with the cable shut down by the board. The contractor can take the risk and hand dig round a live armoured cable using insulating tools, but usually when this is a final option – I.e. the electricity board deem the supply down time to be too excessive for the homeowners or something.
Then, keep your fingers crossed that cable doesn’t come any further into your garden!
If your looking at the whole cable length at the same distance from the boundary as the section exposed then seek your designers knowledge. But I’m not aware of any published distances from foundations, only distances from other services. Not to say there isn’t a best practice out there – I just don’t personally build stuff like this. I mean in pavement construction where there are multiple services, LV cables can be laid as little as 280mm from boundary properties, half that for lamp post foundations! So to me 1.0m sounds a bit excessive just to suit their ‘build needs’. They can hand dig just like they have to do on a whole host of their own works – its part of the job. It only because it costs more to hand dig than machine dig. I would seriously reduce that 1.0m recommended margin. But consult your designer first.
As for the construction of the walls – who has suggested it to be two blocks thick (single block laid flat I assume?)? A number of piers at certain intervals should be adequate surely? Again though, I’m not a structural engineer I guess, just seems overkill – people use blocks laid flat for retaining walls, with #tonnes of dirt and pressure behind them – so feels overkill to me. But get it checked out by the professionals before you start anything. If you have an architect, he’ll have a couple of structural guys they use for simple calculations for these things – a small cost to you though, but might save you the cost of the extra blockwork.
Oh, and check this link out - very useful to arm yourself with some info:
http://www.hse.gov.uk/pubns/priced/hsg47.pdf




