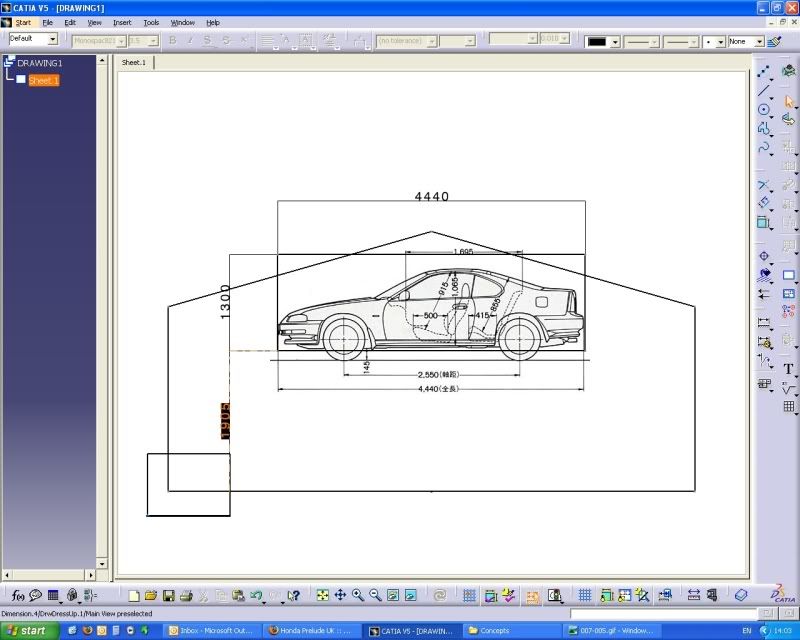Sure!duckface wrote:Damn, that plot is sweet...great stuff Nathan
I recall you getting permission for this, noting the numbers of the drawings you've shown may I ask which other drawings comprise the set? And were only selected drawings from this set submitted to planning?
Just sizing up a little porch job...nothing on this scale but PP will be necessary
1 Location Plan (1:1250 OS Style plan)
2 Existing Site Layout (1:200)
3 Proposed Site Layout (1:200)
4 Existing and Proposed Floor Plan
5 Existing Elevations and Roof Plan
6 Proposed Elevations and Roof Plan
7 Proposed Garage Elevations and Roof Plan
8 Build Over Plan
And then there was a slightly more indepth Design & Access Statement which included a few site pictures.
Let me know if you want me to send you a link to my online planning application for reference.






