Yeah, my Dad's garage suffers from that occasionally.honda-hardy wrote:Also fit draft excluders to the bottom of the doors. You will be amazed at the level of leaves that get in too.
Congratulations to vtecmec for winning May/June's Lude Of The Month, with his DIY Turbo BB1 build.
>>> Click Here For Profile <<<

>>> Click Here For Profile <<<

Nathan's (non-existent dream world virtual) Garage
- NafemanNathan
- LotM Winner
- Posts: 20144
- Joined: Sun Aug 08, 2010 9:37 pm
- My Generation: 0G
- Location: Yeovil, Somerset
- Has thanked: 8 times
- Been thanked: 124 times
Re: Nathan's Garage
- wurlycorner
- Ye are glad to be dead, RIGHT?
- Posts: 21511
- Joined: Sat May 19, 2012 3:33 pm
- My Generation: 4G
- Location: Chelmsford, Essex
- Has thanked: 2507 times
- Been thanked: 317 times
- NafemanNathan
- LotM Winner
- Posts: 20144
- Joined: Sun Aug 08, 2010 9:37 pm
- My Generation: 0G
- Location: Yeovil, Somerset
- Has thanked: 8 times
- Been thanked: 124 times
Re: Nathan's Garage
They were lucky enough that they were able to get all the blocks easy enough, just stocks were depleting rapidly. They managed to get two pallets of red brick locally, the rest they had to get from the Midlandswurlycorner wrote:Our contractors advised about 8 months ago that there was a blockwork shortage.Is that still going on?
They haven't mentioned any problems getting hold of concrete though and have been using jobby loads of the stuff
Sound like good stuff. My garage floor is just under 90m² though, so doing two coats of the stuff will require 6x 30kg barrels at £321.95 each for the cheapest greyduckface wrote:Awesome, will you be going for an epoxy resin finish?
I've been speaking to a Sika rep about putting some of this stuff down in my garage:
https://www.promain.co.uk/product/sika- ... sin-id3777
His response is as follows (note my concrete surface is very rough and dusty, hence the first measure, although yours looks so smooth you may need to create a key first):
"Yes Sikafloor 264 is perfect for your garage floor as it is an economical way of getting a tough finish on your garage floor that will resist oil and grease etc. Please be careful with brake fluids though as you are probably aware that they are very aggressive and will eat into the finish.
A possible spec could be:
Mechnically grind the floor with a rotary floor grinder from the likes of HSS (This will open up the surface and get rid of the dust)
Apply a first coat of 264
(Optional- scatter quartz sand over the wet resin to provide an anti-slip finish)
Next morning sweep off the excess quartz sand
Seal the quartz sand with a second coat of Sikafloor 264
If you are on a tight budget you could just grind the floor and apply one coat of Sikafloor 264 which means you only need one tin, It will still be much tougher than a standard floor paint just not as tough as two coats"
Sounds doable...then again, my floor area only amounts to 15m²

Thanks though
- wurlycorner
- Ye are glad to be dead, RIGHT?
- Posts: 21511
- Joined: Sat May 19, 2012 3:33 pm
- My Generation: 4G
- Location: Chelmsford, Essex
- Has thanked: 2507 times
- Been thanked: 317 times
- NafemanNathan
- LotM Winner
- Posts: 20144
- Joined: Sun Aug 08, 2010 9:37 pm
- My Generation: 0G
- Location: Yeovil, Somerset
- Has thanked: 8 times
- Been thanked: 124 times
- NafemanNathan
- LotM Winner
- Posts: 20144
- Joined: Sun Aug 08, 2010 9:37 pm
- My Generation: 0G
- Location: Yeovil, Somerset
- Has thanked: 8 times
- Been thanked: 124 times
Re: Nathan's Garage
So as requested, the garage as it stands at the moment...
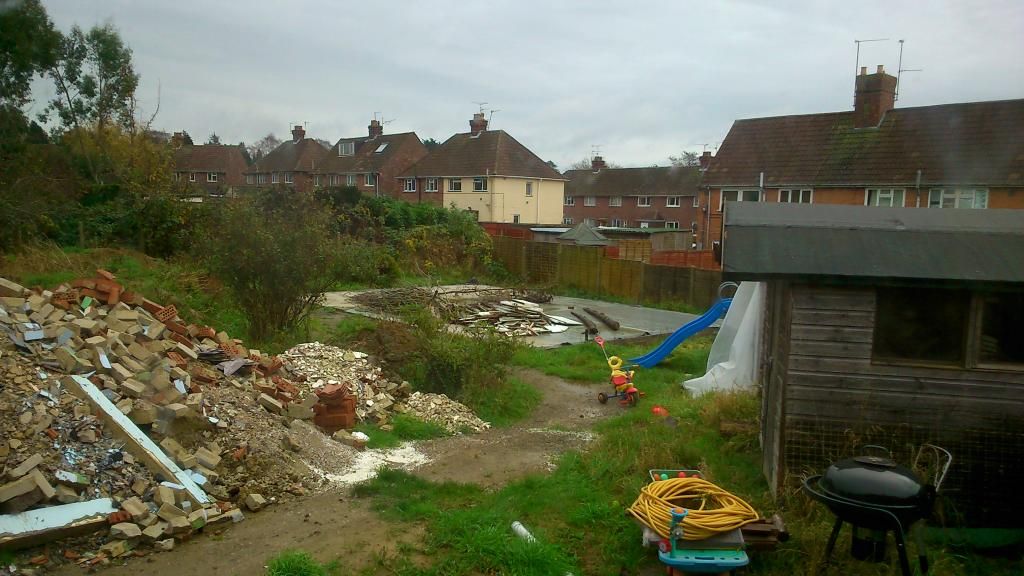
That would be 3 trees and my old kitchen ...
...
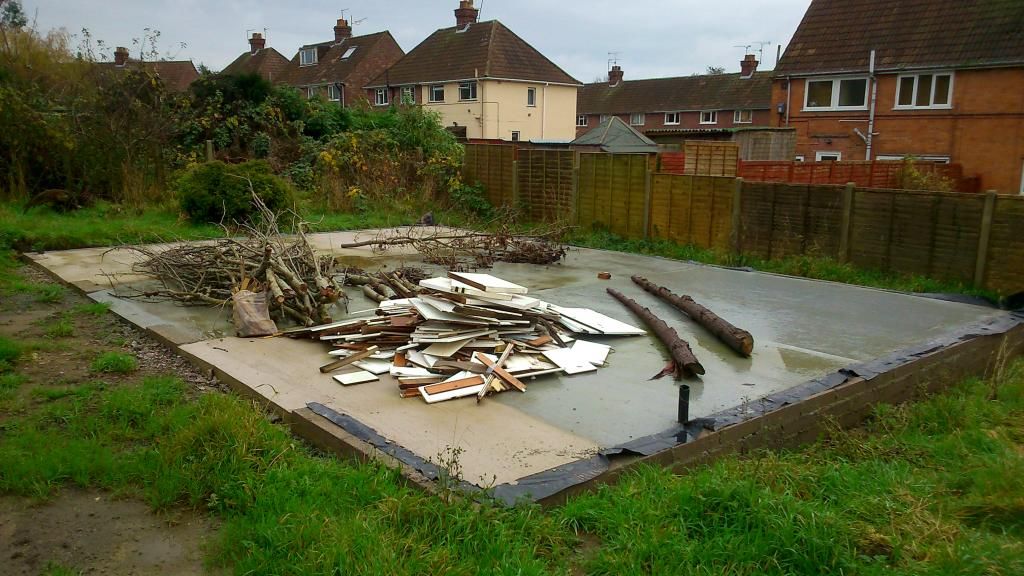
And the rubble pile has also increased in size...
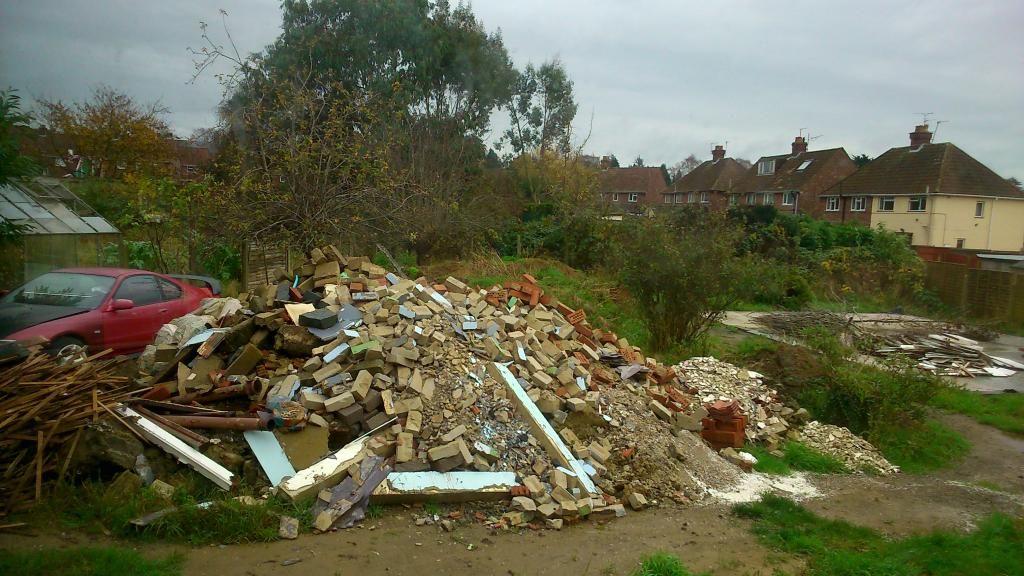
... This will be the foundation of the driveway eventually.
This is an example of the current distraction I'm faced with. I wanted to remove the remains of this supporting wall (I'd already removed most of the wall and put in the large red lintel). This will allow me to set the wall back and open up/square up the corner of the room...
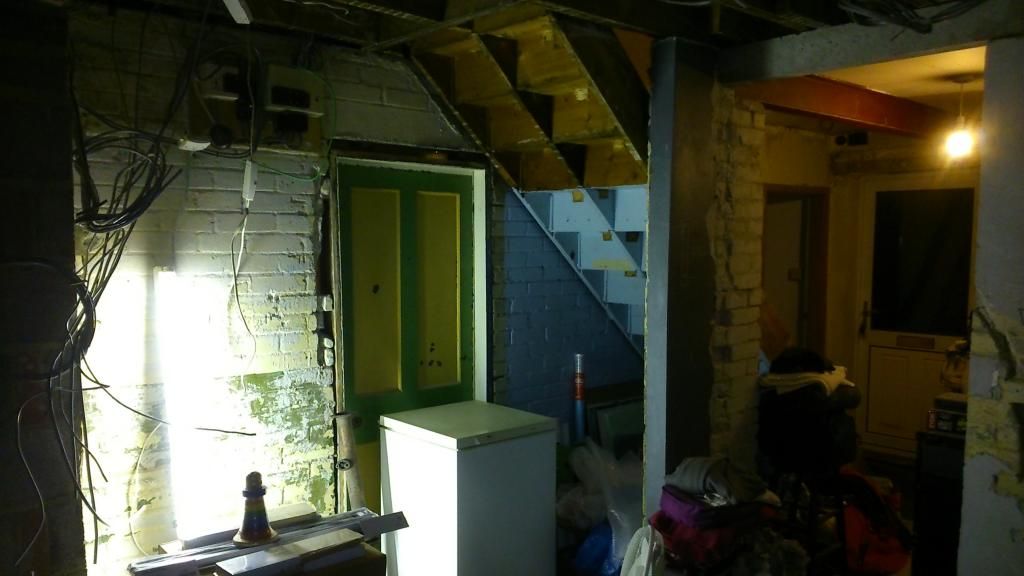
So After a clear up the acro props go in...
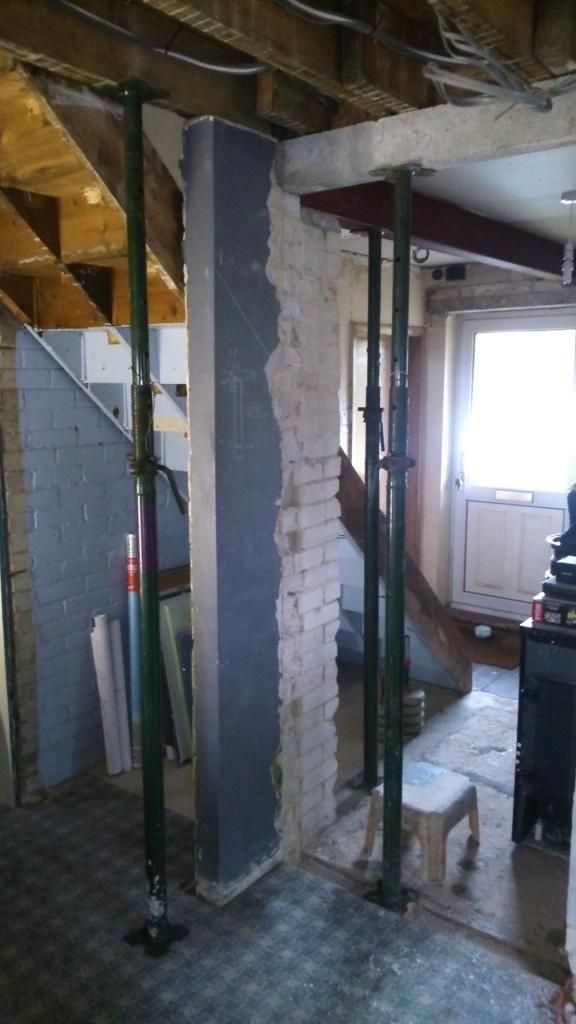
And the wall comes out...
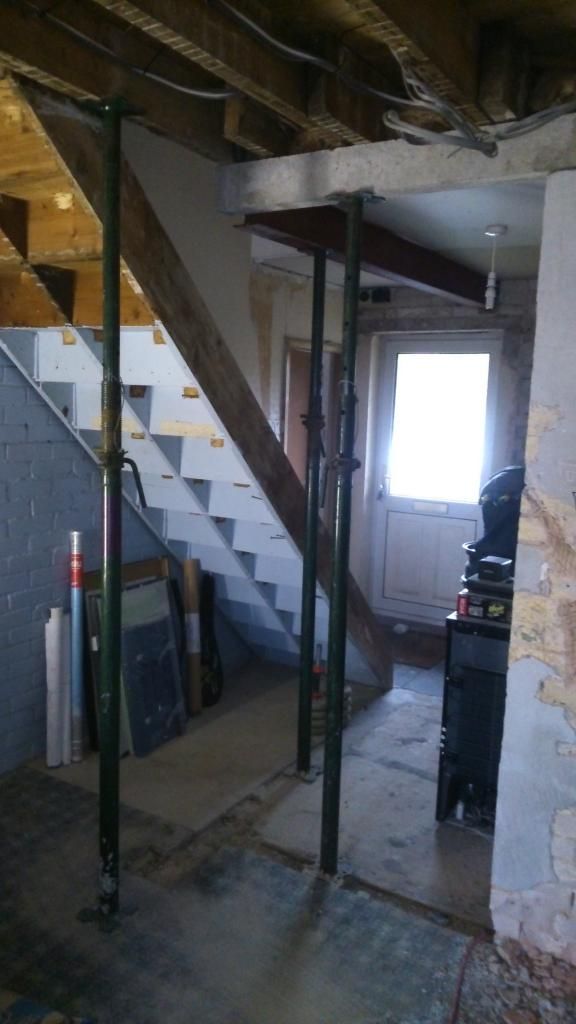
As soon as I'd removed the top course of bricks I could have pushed the wall over with my pinky. Sadly I couldn't due to the dust it would have created and it didn't really have anywhere to fall
Next was to dig a hole to ensure the new column was going to have a substantial enough foundation. Then I offered the new column into position. This is where it's handy to have multiple Honda scissor jacks ...
...

Hard to tell from the pic, but the base of the column is jacked up off the base of the hole to allow me to concrete it in...
... Like this...
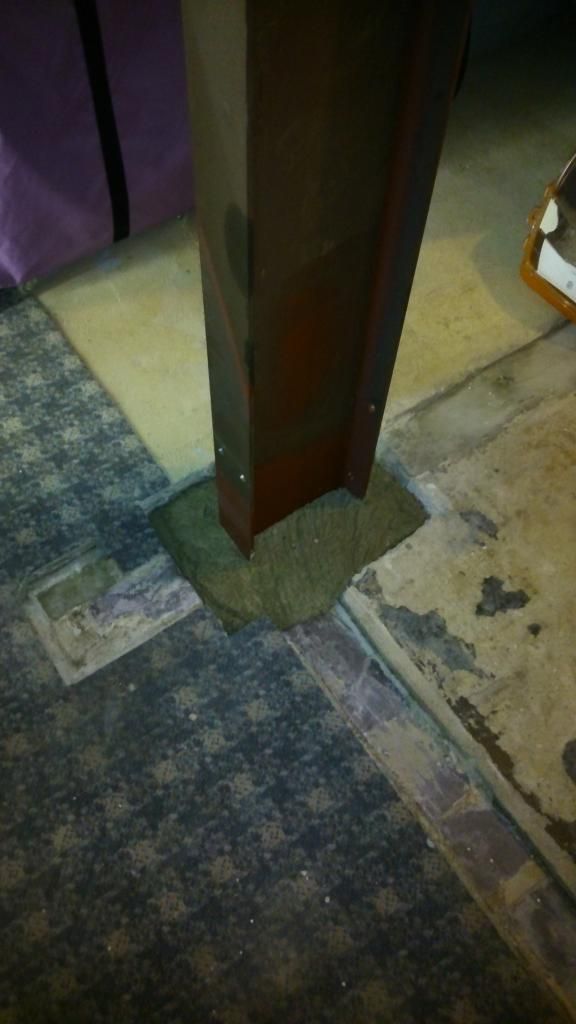
I had to get a tad creative with the design, but was able to get the column made at work. Like the original supporting wall the new column supports 2 lintels and a joist ...
...
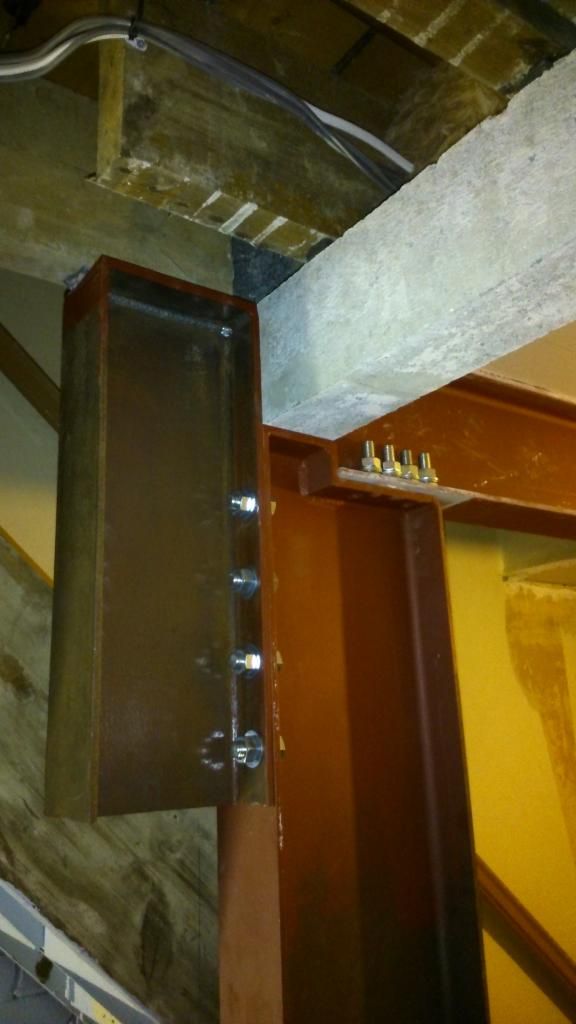
The sub-column bolted to the side will be lost inside the boxing-in of the stairs...
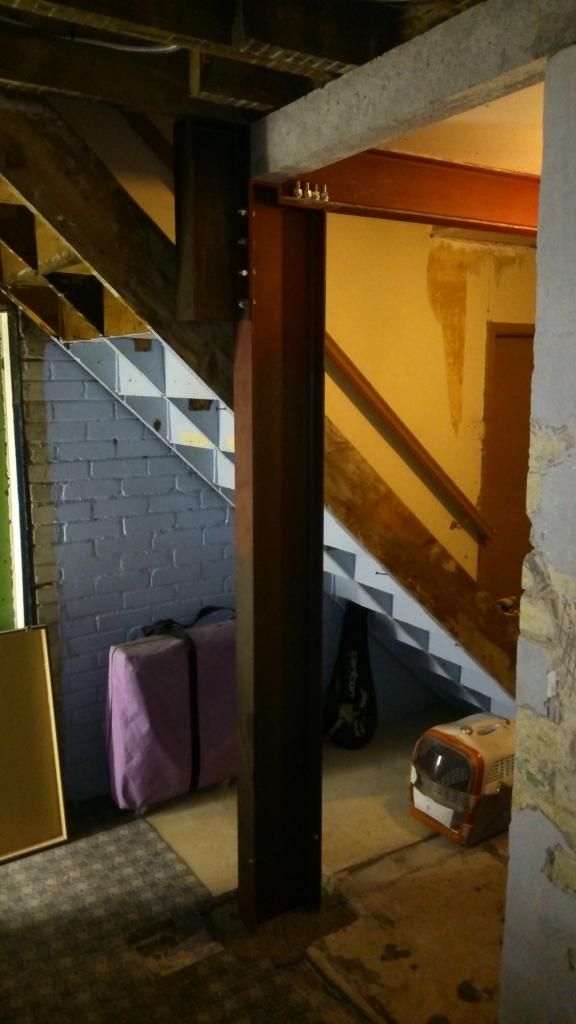
So the next closely related project...

... New stairs!

That would be 3 trees and my old kitchen

And the rubble pile has also increased in size...

... This will be the foundation of the driveway eventually.
This is an example of the current distraction I'm faced with. I wanted to remove the remains of this supporting wall (I'd already removed most of the wall and put in the large red lintel). This will allow me to set the wall back and open up/square up the corner of the room...

So After a clear up the acro props go in...

And the wall comes out...

As soon as I'd removed the top course of bricks I could have pushed the wall over with my pinky. Sadly I couldn't due to the dust it would have created and it didn't really have anywhere to fall
Next was to dig a hole to ensure the new column was going to have a substantial enough foundation. Then I offered the new column into position. This is where it's handy to have multiple Honda scissor jacks

Hard to tell from the pic, but the base of the column is jacked up off the base of the hole to allow me to concrete it in...
... Like this...

I had to get a tad creative with the design, but was able to get the column made at work. Like the original supporting wall the new column supports 2 lintels and a joist

The sub-column bolted to the side will be lost inside the boxing-in of the stairs...

So the next closely related project...

... New stairs!
- W1ggz
- Posts: 2524
- Joined: Sun Jul 22, 2012 3:10 pm
- My Generation: 4G
- PSN GamerTag: W1GGZ
- Location: Portishead nr Bristol
- Contact:
Re: Nathan's Garage
Good going mate this is the last job to do in our house now but need an architect and structural engineer to come and tell us what we can and can't do yet. Any takers on here ?

